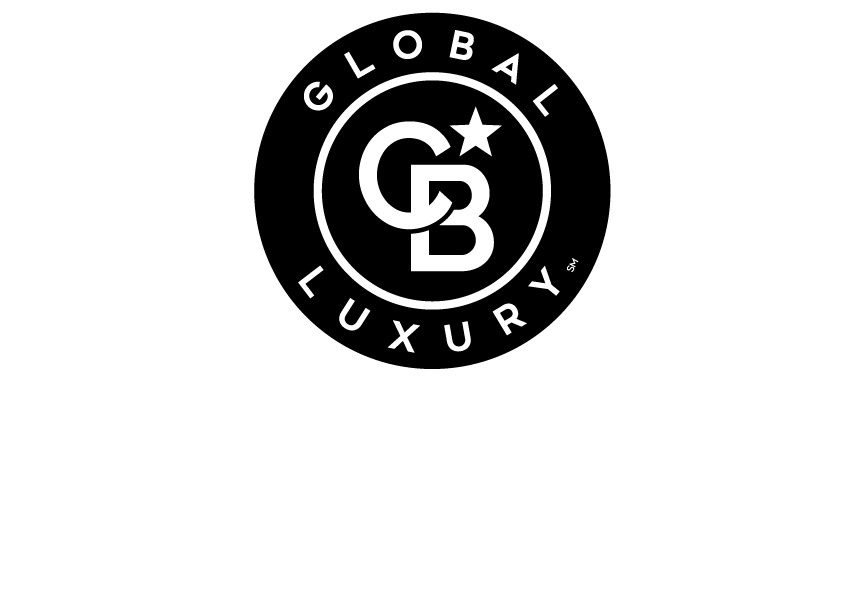


Listing Courtesy of:  West Penn MLS, Inc / Coldwell Banker Realty / Gary Newman
West Penn MLS, Inc / Coldwell Banker Realty / Gary Newman
 West Penn MLS, Inc / Coldwell Banker Realty / Gary Newman
West Penn MLS, Inc / Coldwell Banker Realty / Gary Newman 109 Sunset Ln Center Twp, PA 15001
Active (49 Days)
$365,000 (USD)
Description
MLS #:
1726569
1726569
Taxes
$4,429
$4,429
Lot Size
0.6 acres
0.6 acres
Type
Single-Family Home
Single-Family Home
Year Built
1974
1974
Style
Contemporary, Split-Level
Contemporary, Split-Level
School District
Central Valley
Central Valley
County
Beaver County
Beaver County
Listed By
Gary Newman, Coldwell Banker Realty
Source
West Penn MLS, Inc
Last checked Dec 11 2025 at 1:02 PM GMT+0000
West Penn MLS, Inc
Last checked Dec 11 2025 at 1:02 PM GMT+0000
Bathroom Details
- Full Bathrooms: 3
Interior Features
- Window Treatments
- Refrigerator
- Dishwasher
- Disposal
- Stove
- Washer
- Windows: Screens
- Cooktop
- Some Electric Appliances
- Dryer
- Windows: Window Treatments
Property Features
- Fireplace: 1
- Fireplace: Wood Burning
Heating and Cooling
- Gas
- Attic Fan
- Central Air
Pool Information
- Pool
Flooring
- Ceramic Tile
- Laminate
- Carpet
Exterior Features
- Roof: Asphalt
Utility Information
- Utilities: Water Source: Public
- Sewer: Public Sewer
Parking
- Garage Door Opener
- Garage
- Detached
- Built In
Stories
- 2
Location
Disclaimer: Copyright 2025 West Penn MLS, Inc. All rights reserved. This information is deemed reliable, but not guaranteed. The information being provided is for consumers’ personal, non-commercial use and may not be used for any purpose other than to identify prospective properties consumers may be interested in purchasing. Data last updated 12/11/25 05:02



entry features 3 large bedrooms and 3 full bathrooms. The large picture window provides an abundance of natural light in the living area. The updated kitchen boasts a built-in cooktop and range complemented by ample counter height seating. Additionally, the dining room has plenty of space for large table seating. The primary bedroom includes a private en-suite bathroom. The large hallway bathroom has a double granite vanity and tub/shower combination with tile surround. The spacious lower-level family room showcases a large brick wall fireplace and wood mantel. An additional full bathroom is just steps from the lower-level family room. The over half acre flat lot features a large 24x30 ft detached garage with 12 ft ceiling height, perfect for storing boats, autos, and equipment. The lower-level laundry room and 2 car integral garage completes the home.